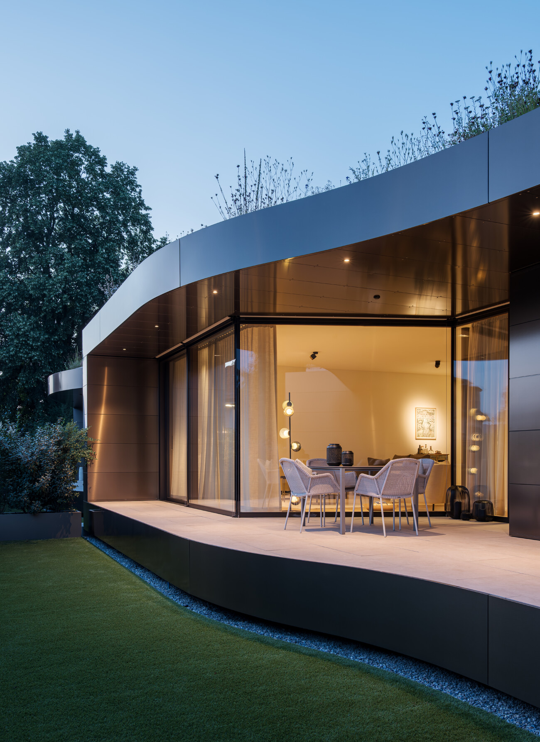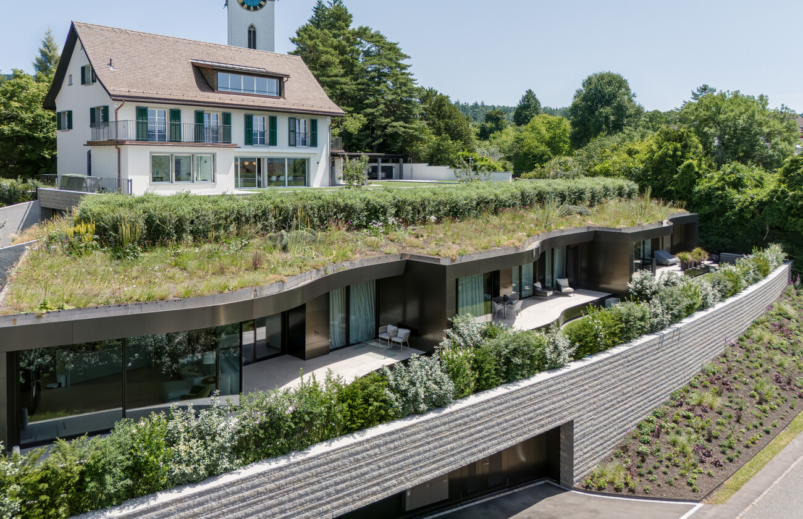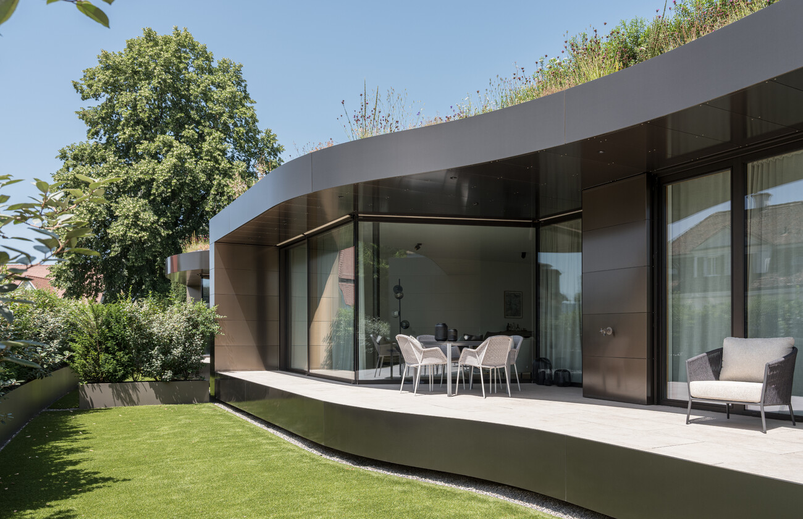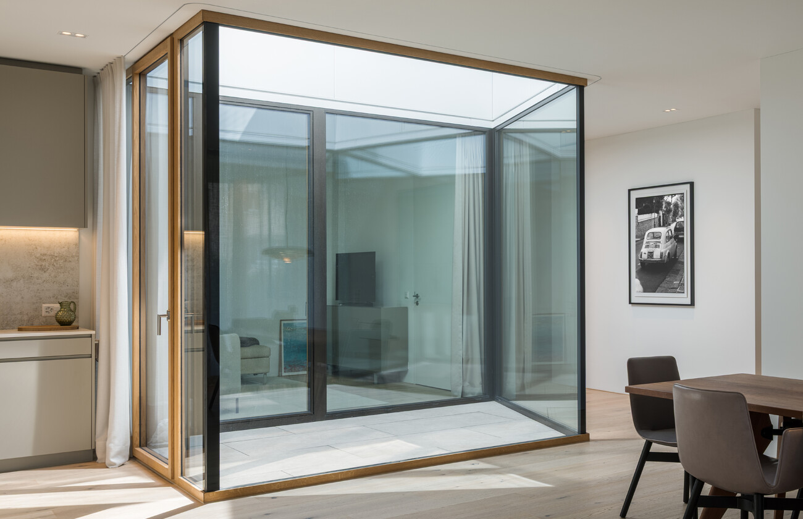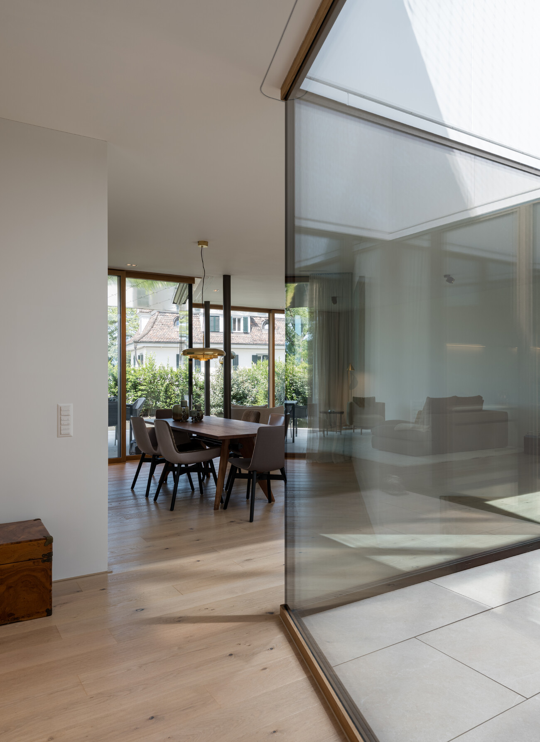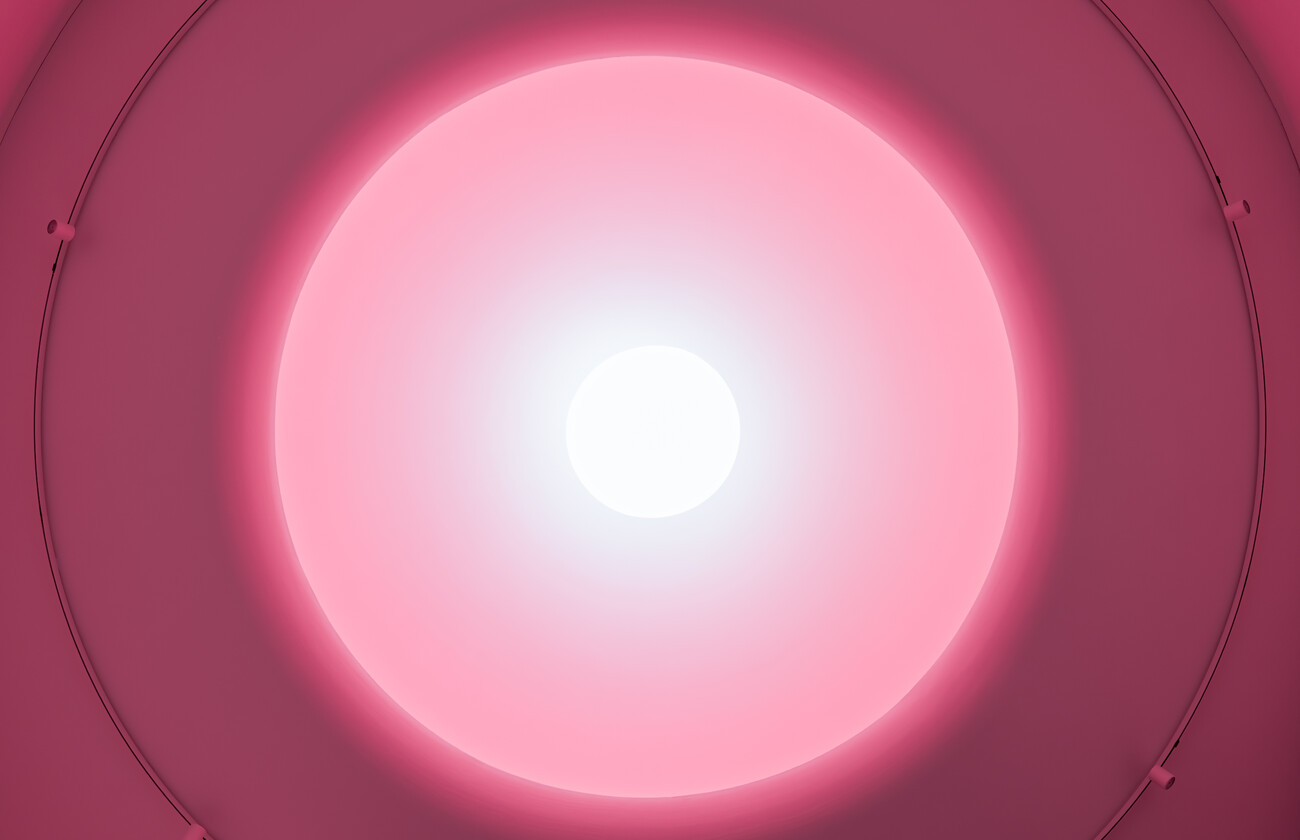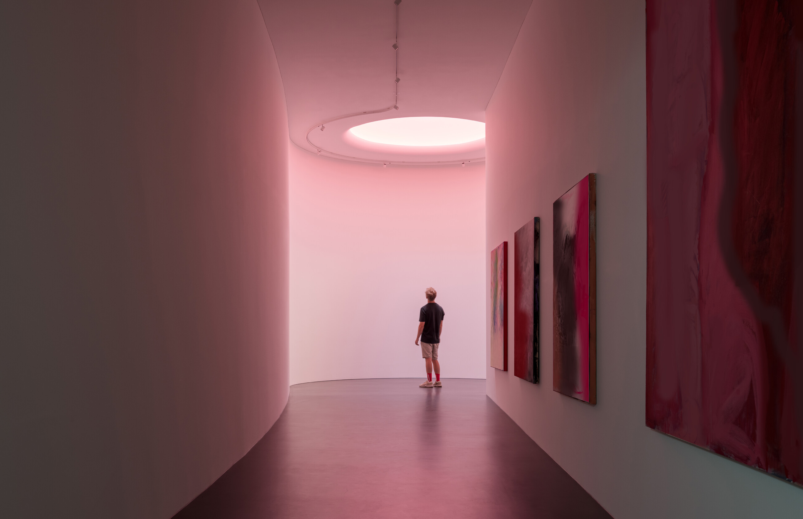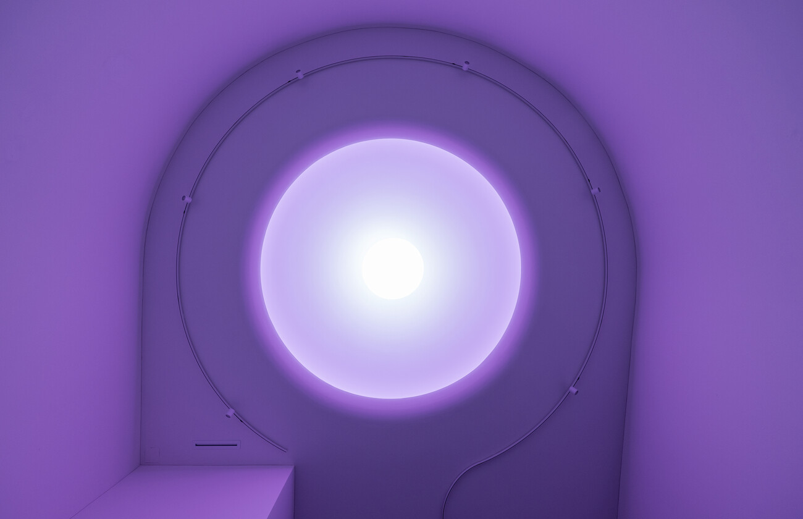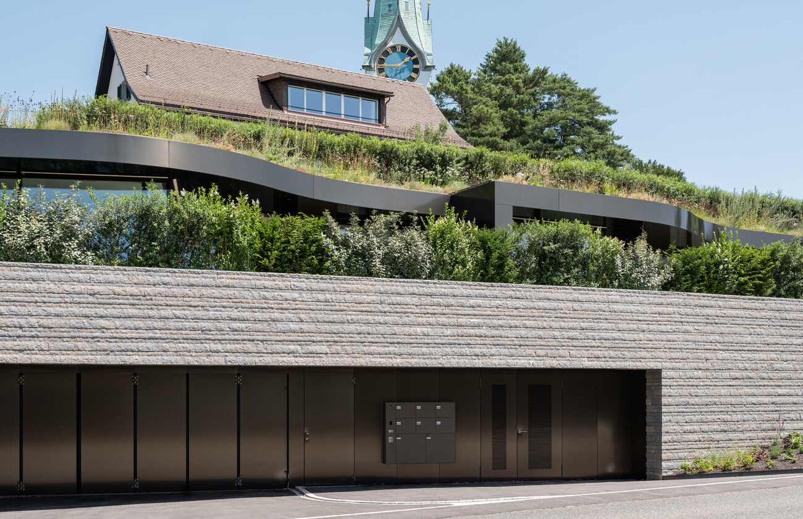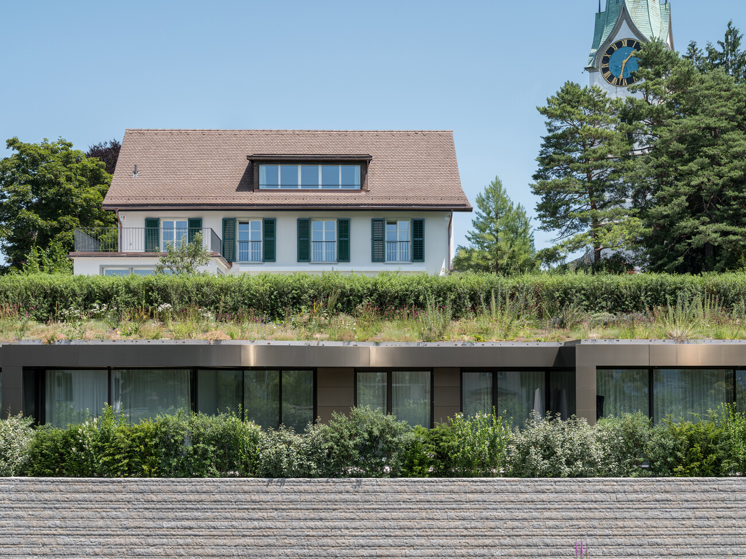Townhouses, Lake Zurich
Hidden gem
Year constructed: 2024
A unique residential project has been created in the centre of a village on Lake Zurich. Three high-quality townhouses blend gently and discreetly into the sloping hillside below the historic, renovated winegrower's house. The subtle design combines contemporary living comfort with the characteristic identity of the location. Below, at street level, a new underground car park has been built, which, together with the natural stone wall in front of it, reshapes the character of this new village centre.
The architecture of the three new townhouses is characterised by curved bronze-coloured bands on the exterior, a courtyard carved into the hillside to provide light, and a shared dense green roof landscape. Each carefully designed apartment has its own lift from the underground car park. The gently renovated historic winegrower's house also has a lift connecting it to the apartments and the underground car park. This new connection required a tunnel-like access corridor. The architects designed this extra-high space as a ‘promenade architecturale’ with curved walls for art, objects and lighting scenarios. The light in the central round skylight falls through a conical dome onto the floor in front of the entrance to the lift in the main building. After dark, a discreet strip of light envelops the dome in changing colours. The addition to the village centre blends harmoniously into the townscape as a pleasant old-new ensemble.
