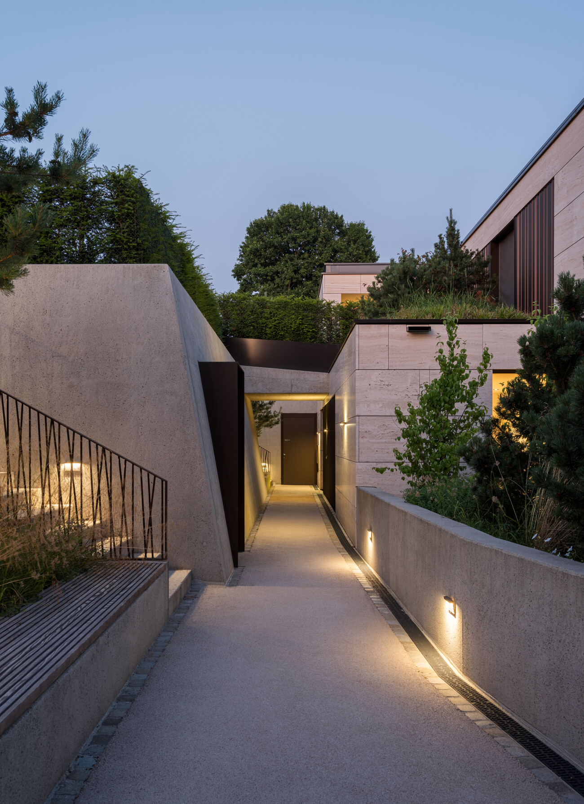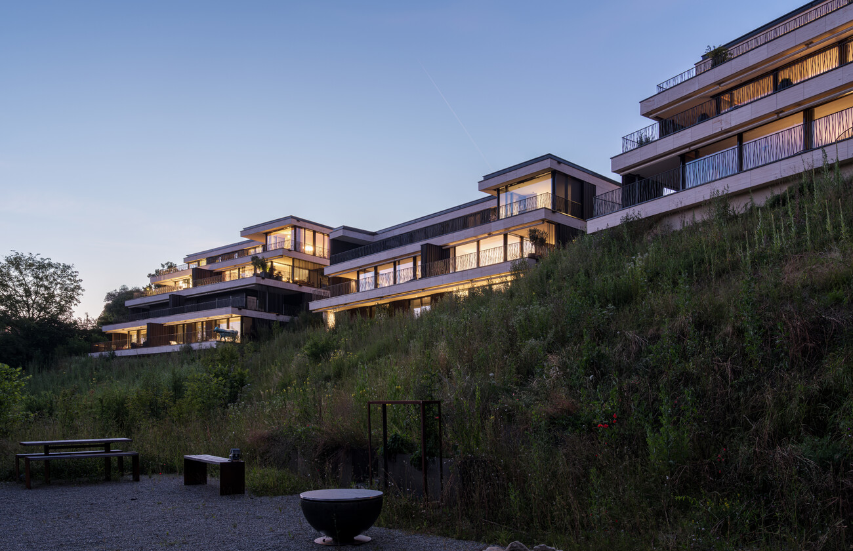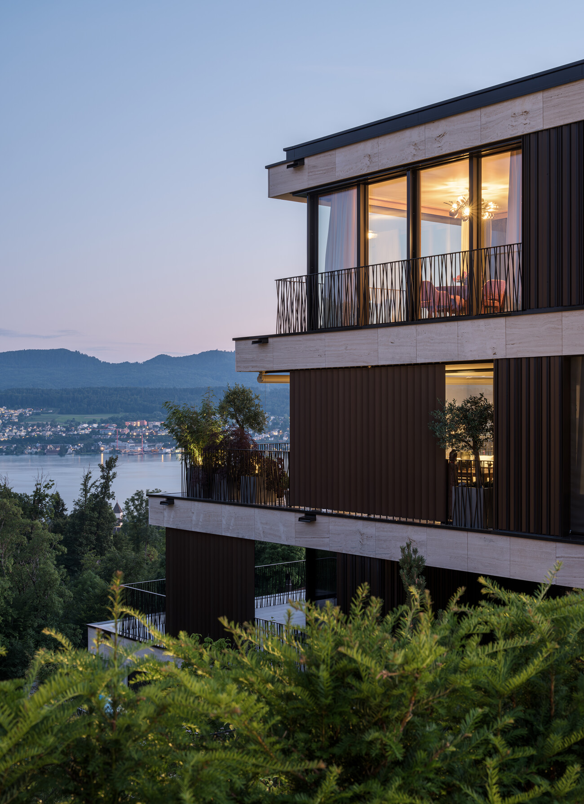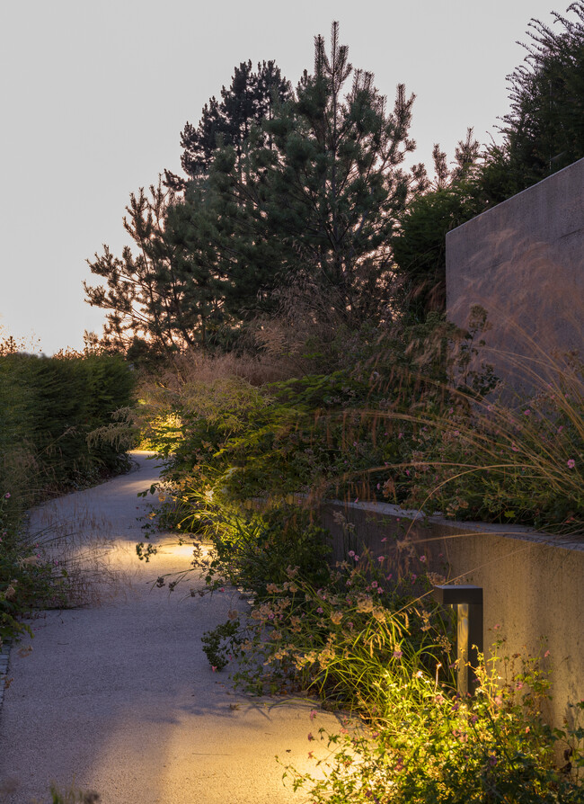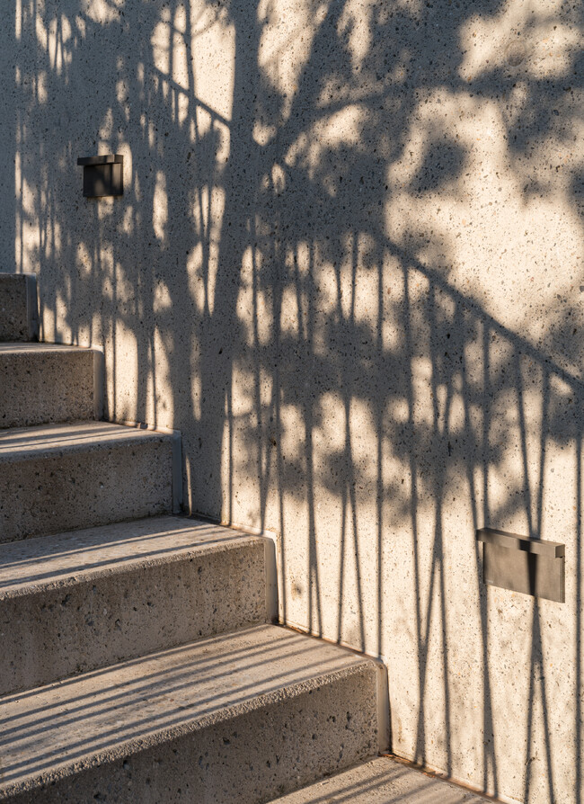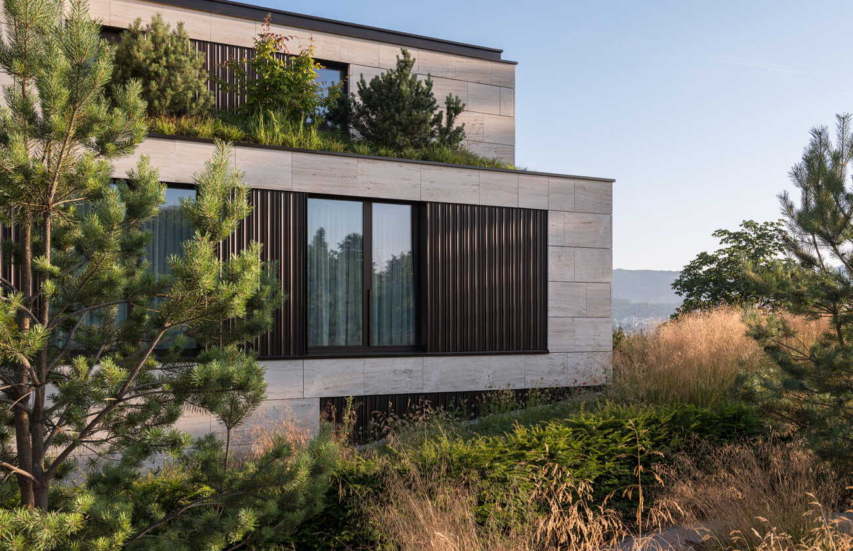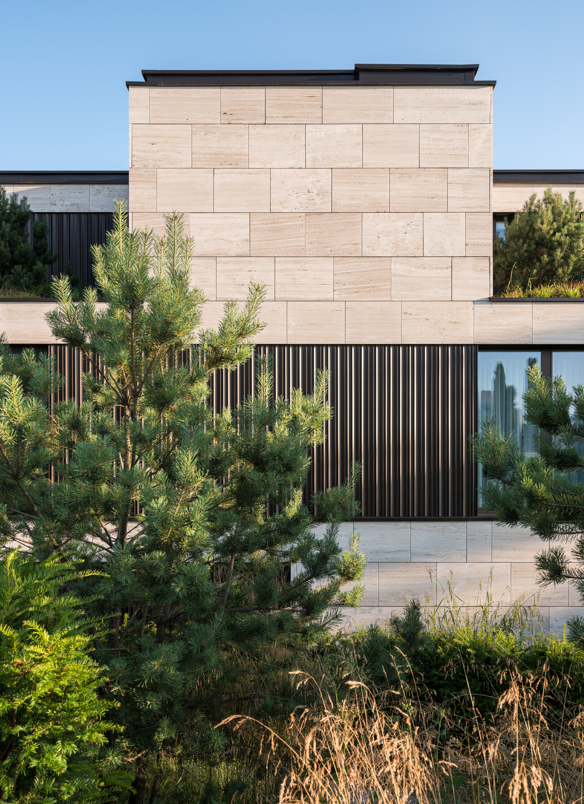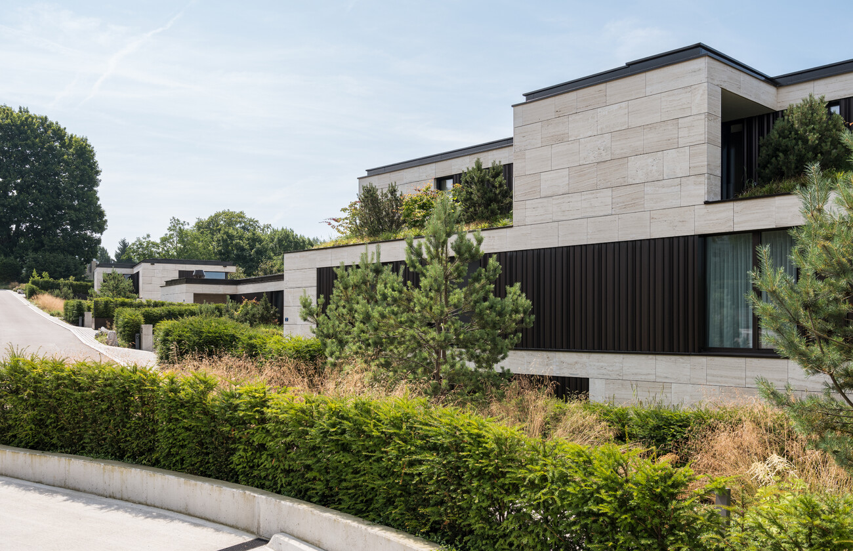Residential Development «Erlenhöhe», Erlenbach
Residential oasis on a wooded hillside
Year constructed: 2024
The Erlenhöhe area was once home to a gourmet restaurant. It is located on the outskirts of Erlenbach in a prime location high above the wooded ravine of the Dorfbach stream, with views of Lake Zurich and the Alps. The changing colours of the leaves and the rustling of the forest provide a wonderful and charming backdrop to the location throughout the seasons. The steep slope, the forest on the valley side and the access from above presented a particular challenge. A detailed analysis of the location and the building regulations resulted in a concept for three houses, each with five flats.
To ensure privacy, the houses were built on terraces facing the valley. On the mountain side, at eye level with Kappelistrasse, interwoven outdoor spaces and corridors were created. To minimise visibility from there, this side of the development was heavily landscaped with greenery. This created a Mediterranean-style entrance to the three houses. The entrance to the underground car park winds down from the top point in a spiral beneath the houses. The architecture is characterised by a clear, cubic form that contrasts with the surrounding ‘wild’ nature. The materials used are beige travertine natural stone on the one hand and bronze-coloured, irregularly corrugated façade sheet metal on the other. The delicate picket railings, together with the floor-to-ceiling slats, form the third element of the façade. All three elements come together to create a high-quality and well-balanced composition. The clear and unadorned architectural design is contrasted with a natural environment, which creates a connection to the nearby forest and ravine.
